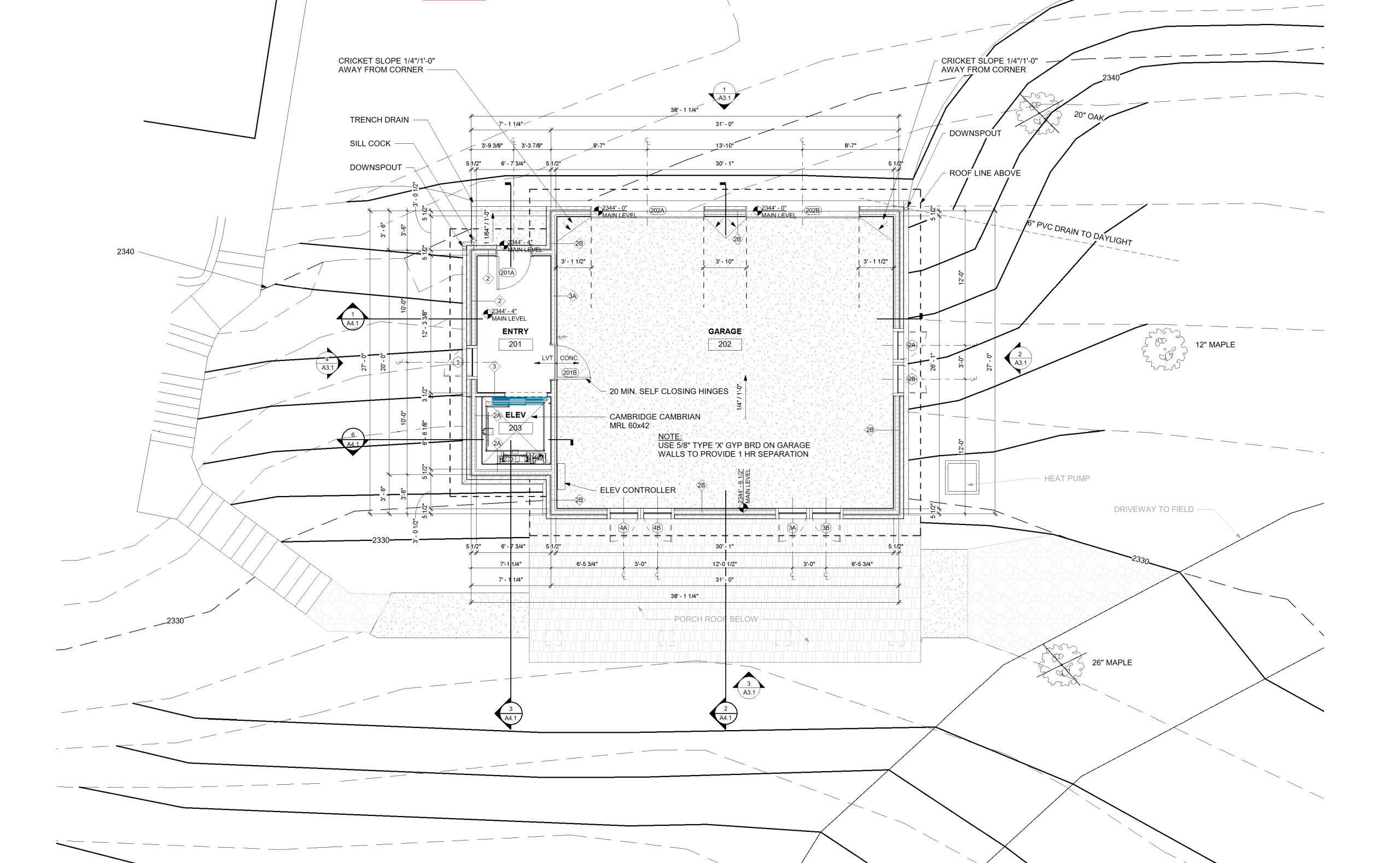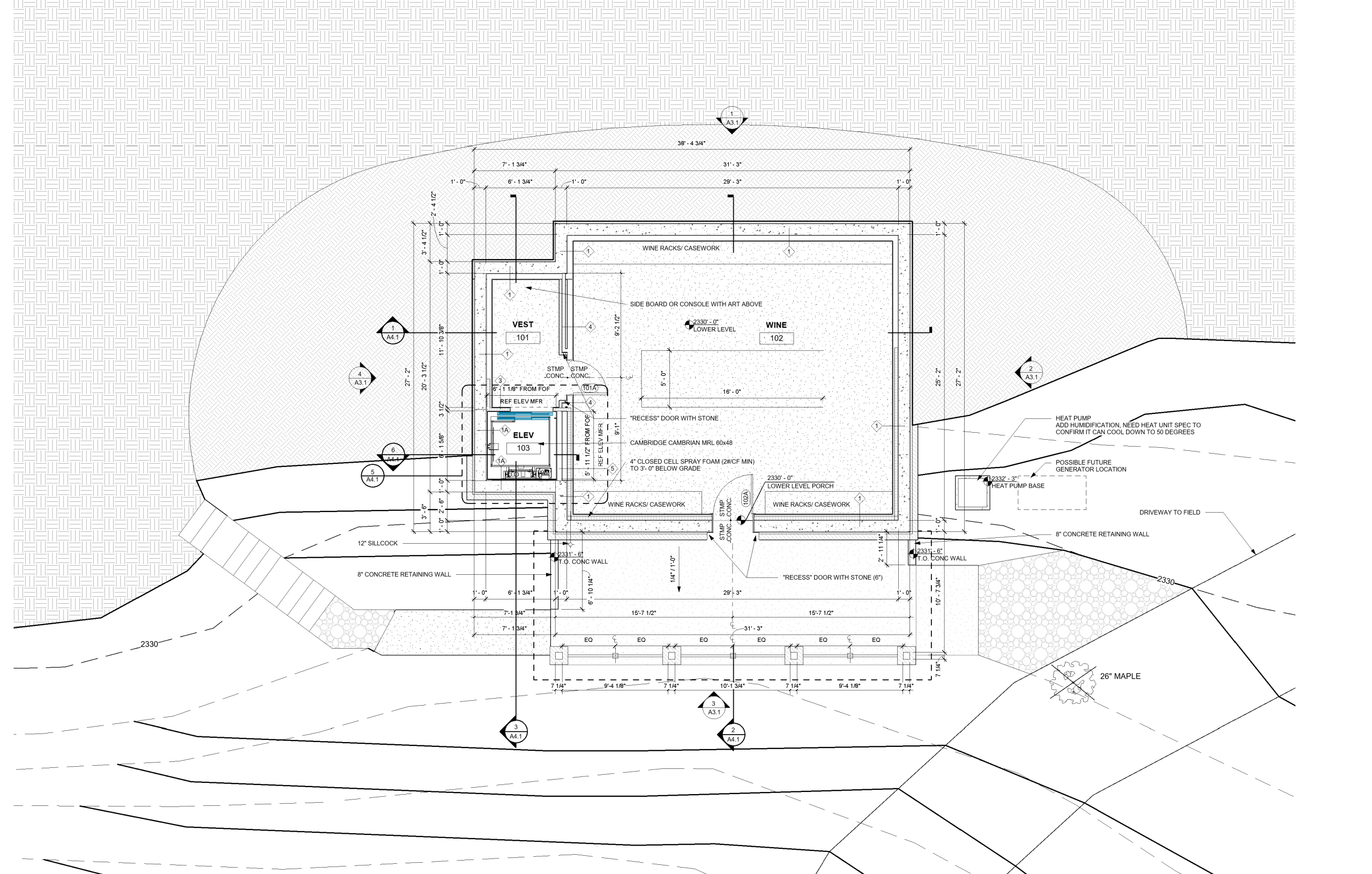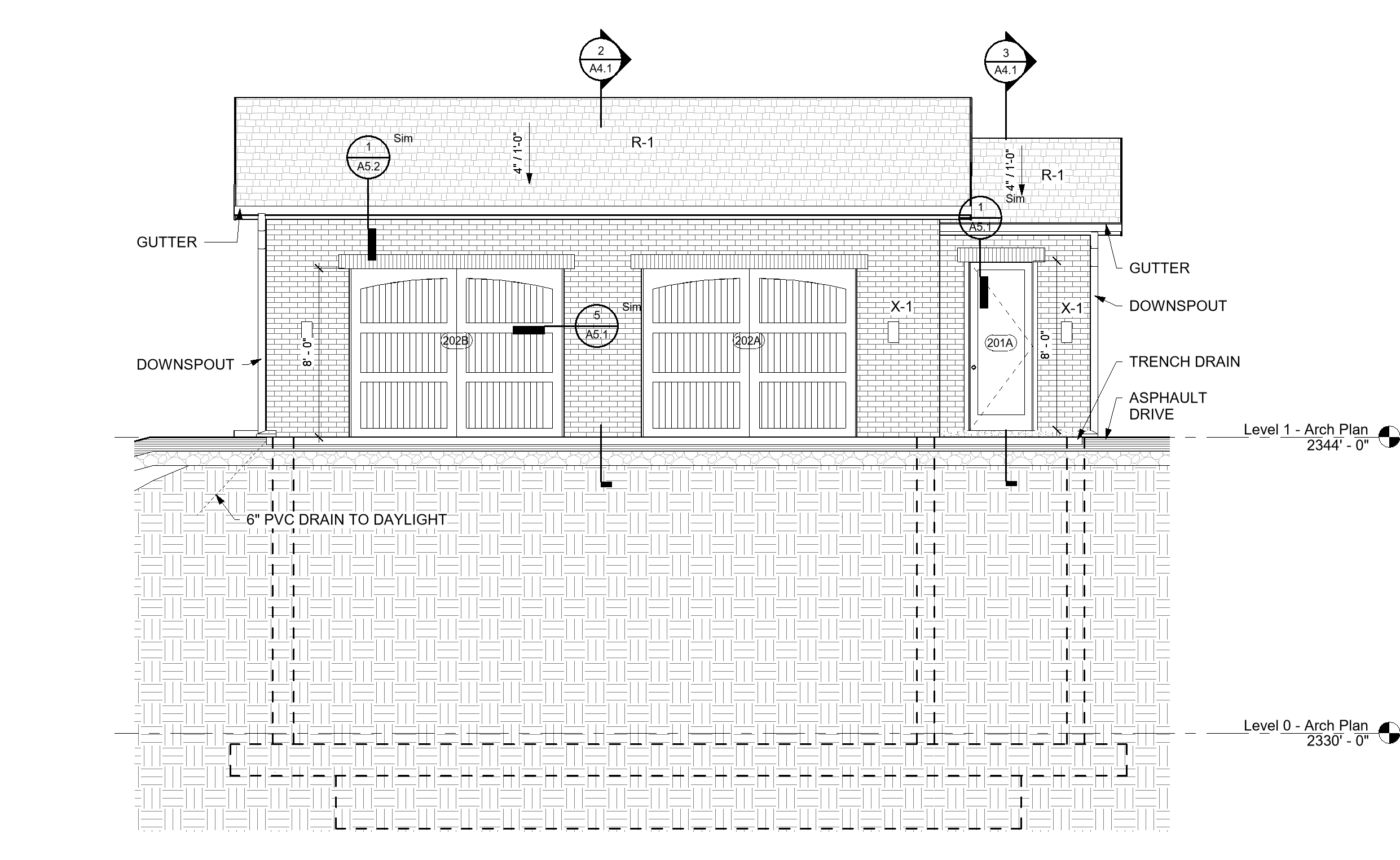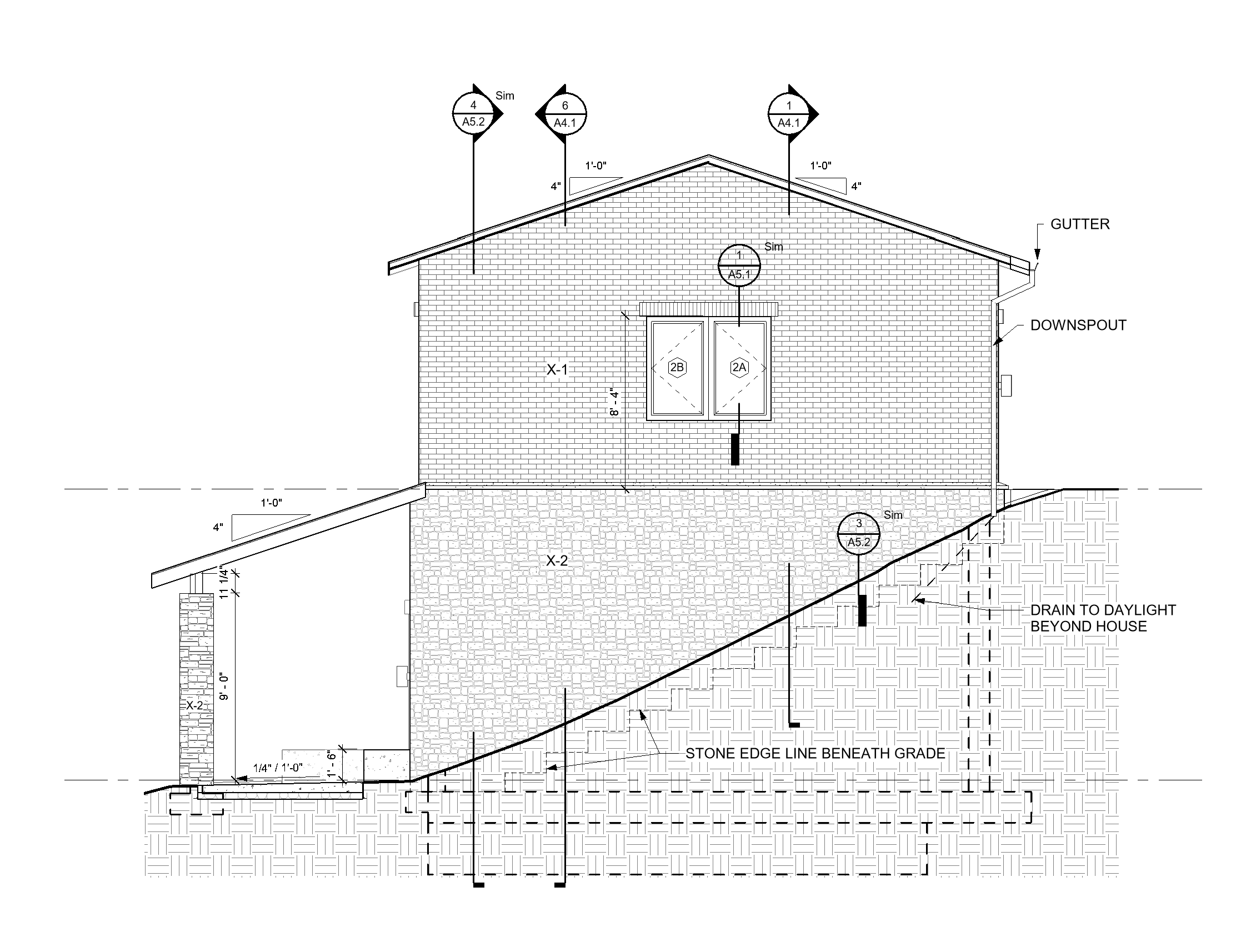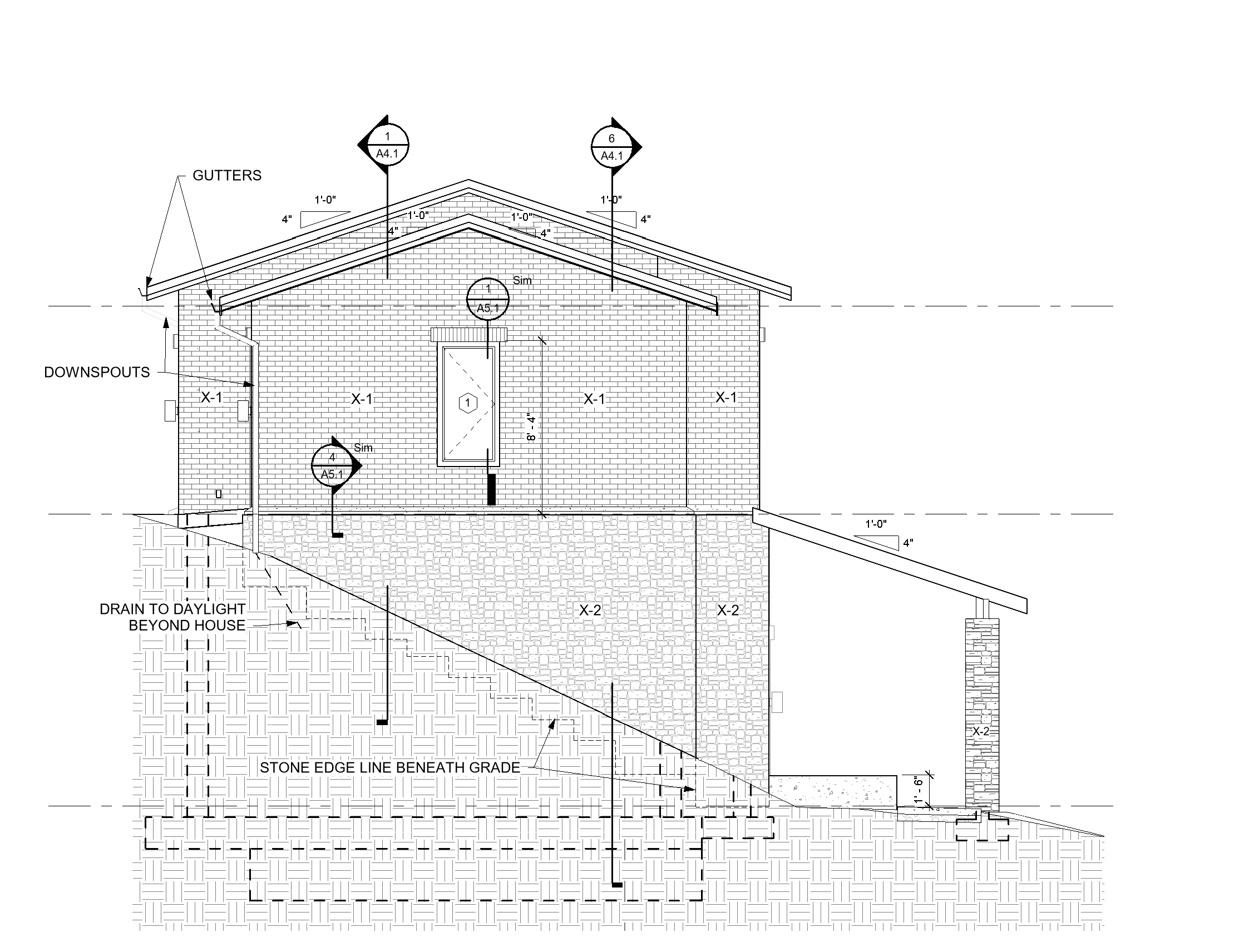Hornsby Addition
This project involved the addition of a standalone, 2 car garage with an entry space and elevator to the lower level which houses a small vestibule and large wine cellar. The lower level also has a porch accessed from the wine cellar where on can enjoy a phenomenal view with a glass of wine! The building is clad in brick and stone, designed to be cohesive with the existing residence.

