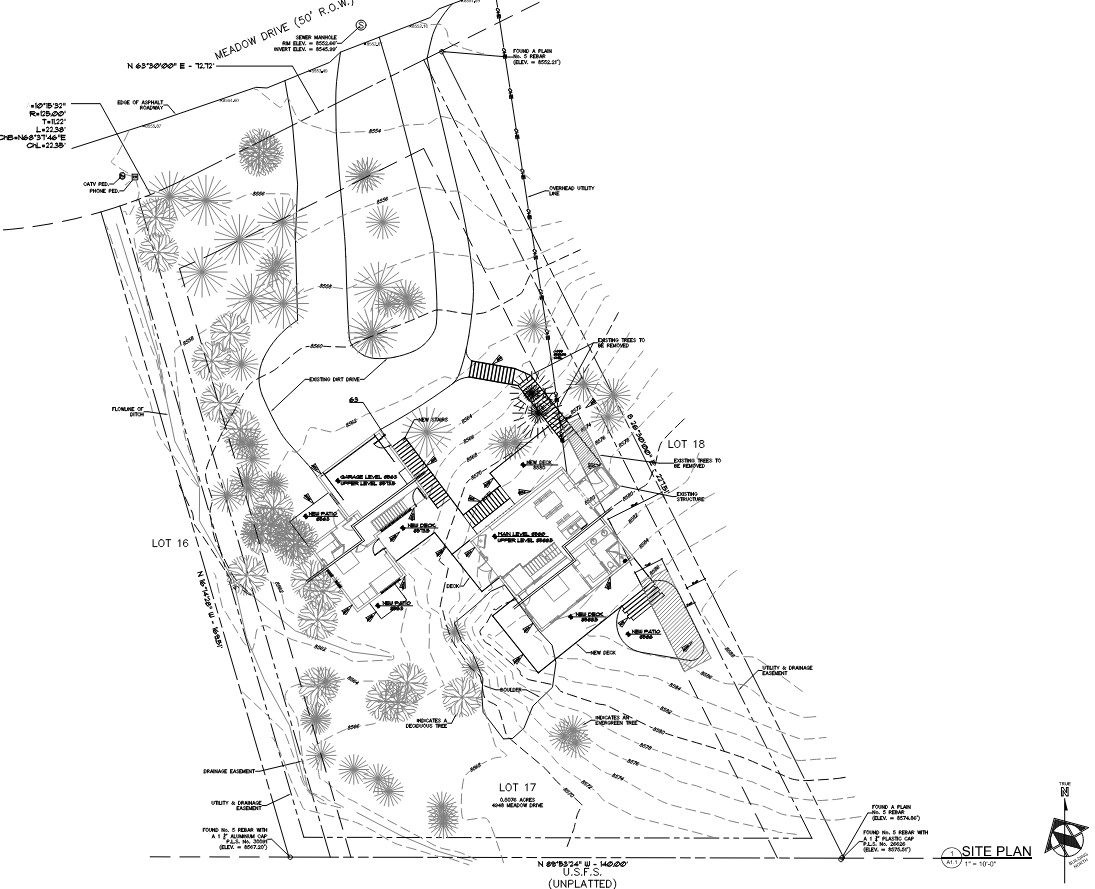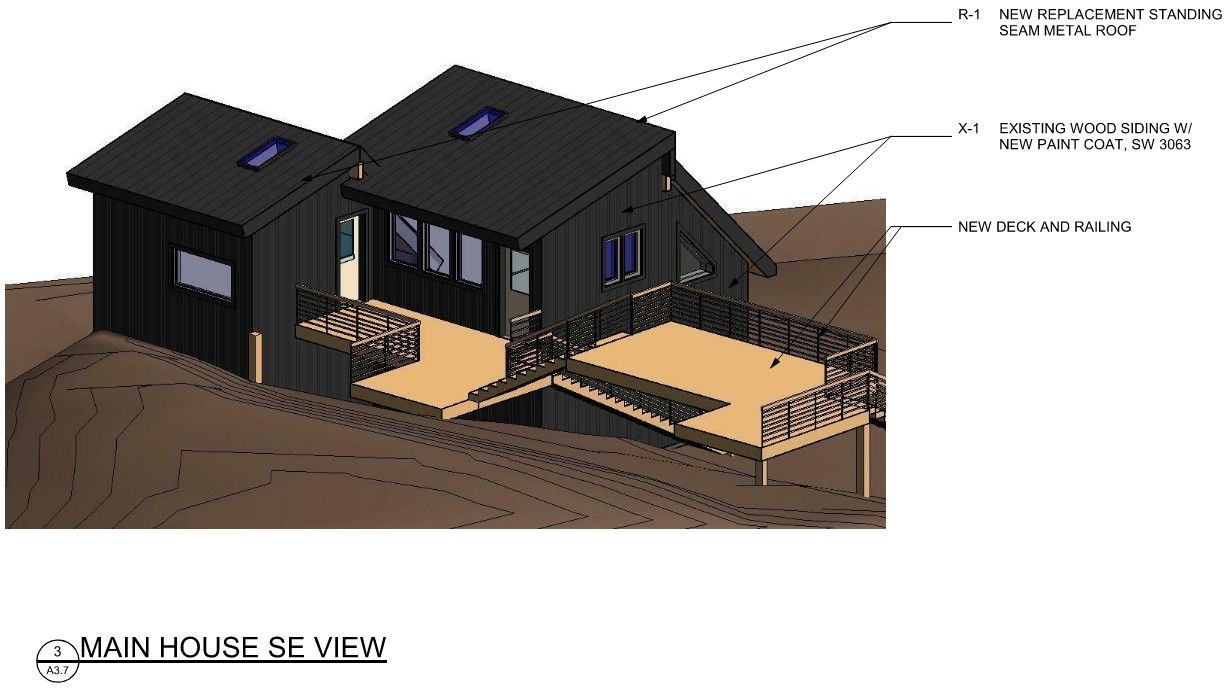Carlson Residence Renovation
The Carlson renovation involves a main house and guest house. The main house received heavy interior renovations, redesigning the kitchen, a new staircase to replace the spiral stair, casework, reworking the office space to add a laundry closet along with redesigning the second level to be a master suite with walk out deck. The guest house also had extensive work; remodeling the mechanical space to be a comfortable bedroom with powder, walk in closet, and laundry closet, while the second level was reworked to have a full bath, kitchen, dining, and guest bedroom. In addition to interior renovations, both buildings received exterior renovations adding windows & skylights and replacing the roof materials.















